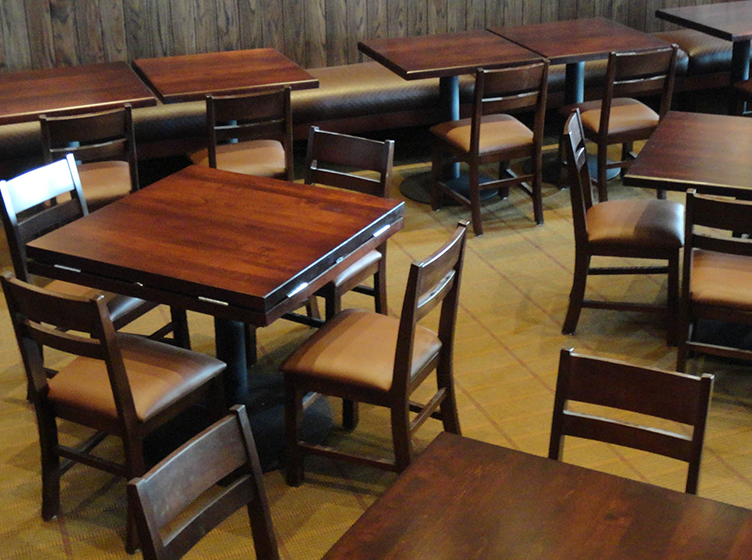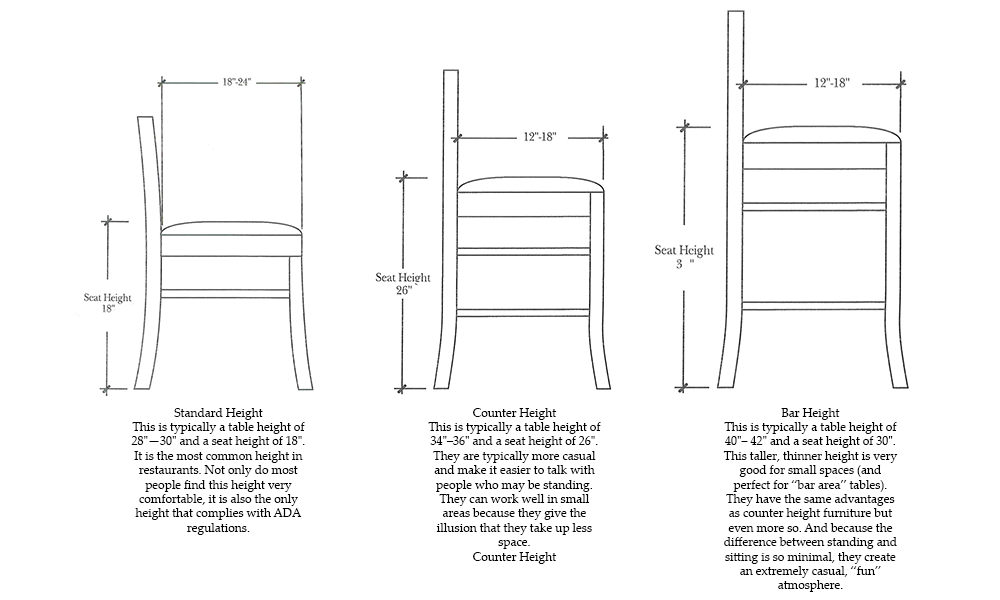Seating Capacity
Seating Capacity—The architectural standard for dining suggests that 300 square inches be allowed per diner.
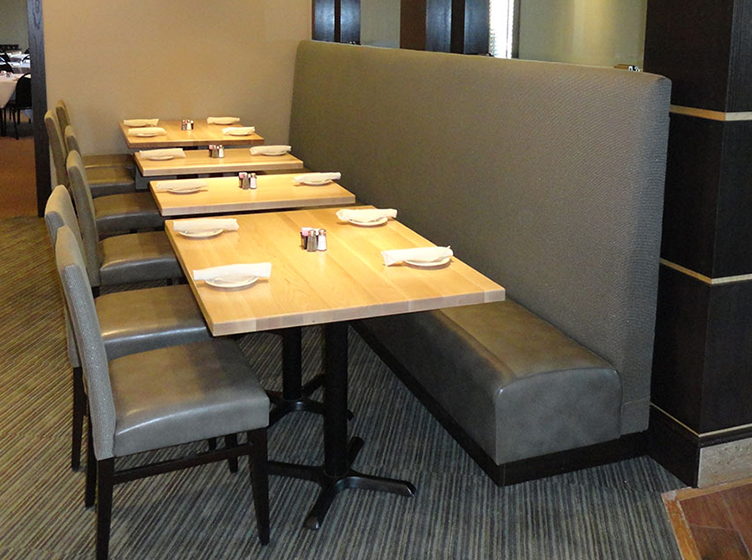
However, some establishments may call for more or less allocation. For instance, fast food restaurants, quick serve coffee shops, diners, lunchrooms, or similar spaces can get by with less space per diner. On the other hand restaurants such as fine dining restaurants, pizza shops, Mexican restaurants, and many Asian style restaurants may require more table space for larger food items, special utensils, various condiments and sauces, and similar.
Can we help you with your design project in any way? Contact us here.

Tables come in different shapes and sizes, both of which have a big impact on seating capacity.
Some examples of table shapes are:

18″24″(2 seating capacity) 24″x30″ (2 seating capacity) 24″x36″ (2 seating capacity) 24″x42″ (4 seating capacity) 24″x48″ (4 seating capacity) 24″x60″ (4 seating capacity) 24″x72″ (6 seating capacity) 24″x84″ (6 seating capacity) 24″x96″ (2 seating capacity) 30″x36″ (2-4 seating capacity) 30″x42″ (4 seating capacity) 30″x48″ (2-4 seating capacity) 30″x60″ (4-6 seating capacity) 30″x72″ (6 seating capacity) 30″x84″ (6 seating capacity) 30″x96″ (8 seating capacity)
36″x42″ (4 seating capacity) 36″x48″ (4 seating capacity) 36″x60″ (6 seating capacity) 36″x72″ (6 seating capacity) 36″x84″ (6-8 seating capacity) 36″x96″ (8 seating capacity) 42″x72″ (6-8 seating capacity) 42″x84″ (6-8 seating capacity) 42″x96″ (8 seating capacity) 48″x96″ (8 seating capacity) 48″x120″ (10-12 seating cap.) 48″x144″ (12-14) seating cap.) 48″x168″ (14-16 seating cap.) 60″x120″ (12 seating capacity) 60″x144″ (8 seating capacity) 60″x168″ (8 seating capacity)

18″x18″ (2 seating capacity)
24″x24″ (2 seating capacity) 30″x30″ (2–4 seating capacity) 36″x36″ (4 seating capacity) 42″x42” (4 seating capacity)
48″x48″ (6 seating capacity)

18″ Round (2 seating capacity)
24″ Round (2 seating capacity)
30″ Round (2-4 seating cap.) 36″ Round (4 seating capacity) 42″ Round (4 seating capacity)
48″ Round (6 seating capacity) 54″ Round (7 seating capacity)
60″ Round (8 seating capacity)

42″ Round to 30″x30″
(2–5 seating capacity)
48″ Round to 34″x34″
(2–5 seating capacity)
51″ Round to 36″x36″
(2–5 seating capacity)
60″ Round to 42″x42″
(2–5 seating capacity)

24″x48″ (2 seating capacity)
30″x60″ (2 seating capacity) 36″x72” (2–4 seating cap.)

24″x36″ (2 seating capacity)
24″x36″ (2 seating capacity)
24″x42″ (4 seating capacity)
24″x48″ (4 seating capacity)
24″x60″ (4 seating capacity)
24″x72″ (6 seating capacity)
24″x84″ (6 seating capacity)
24″x96″ (8 seating capacity)
30″x36″ (2–4 seating cap.)
30″x42″ (4 seating capacity)
30″x48″ (4 seating capacity)
30″x60″ (4–5 seating cap.)
30″x72″ (6 seating capacity)
30″x84″ (6 seating capacity)
30″x96″ (8 seating capacity)
36″x72″ (6–8 seating cap.)
42″x54″ (4–8 seating cap.)
42″x78″ (6–8 seating cap.)
42″x84″ (6–8 seating cap.)
48″x78″ (6–8 seating cap.)
48″x96″ (8 seating capacity)

30″x60″ (6 seating capacity)
30″x72″ (6–8 seating cap.)
30″x84″ (6–8 seating cap.)
30″x96″ (8 seating capacity)
36″x60″ (6 seating capacity)
36″x72″ (6–8 seating cap.)
36″x84″ (6–8 seating cap.)
36″x96″ (8 seating capacity)
42″x72″ (6–8 seating cap.)
42″x84″ (6–8 seating cap.)
42″x96″ (8 seating capacity)
48″x96″ (8 seating capacity)
48″x120″ (10–12 seating cap.)
48″x144″ (12–14 seating cap.)
48″x168″ (14–18 seating cap.)
60″x120″ (12 seating capacity)
60″x144″ (14 seating capacity)
60″x168″ (16 seating capacity)

30″x60″ (6 seating capacity)
30″x72″ (6–8 seating cap.)
30″x84″ (6–8 seating cap.)
30″x96″ (8 seating capacity)
36″x60″ (6 seating capacity)
36″x72″ (6–8 seating cap.)
36″x84″ (6–8 seating cap.)
36″x96″ (8 seating capacity)
42″x72″ (6–8 seating cap.)
42″x84″ (6–8 seating cap.)
42″x96″ (8 seating capacity)
48″x96″ (8 seating capacity)
48″x120″ (10–12 seating cap.)
48″x144″ (12–14 seating cap.)
48″x168″ (14–18 seating cap.)
60″x120″ (12 seating capacity)
60″x144″ (14 seating capacity)
60″x168″ (16 seating capacity)
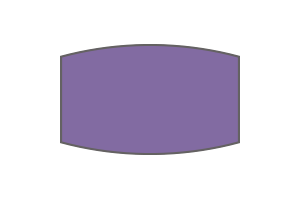
36″x72″ Center 42
(6–8 seating cap.)
36″x84″ Center 48
(6–8 seating capacity)
36″x96″ Center 48
(6–8 seating capacity)
36″x120″ Center 48
(6–8 seating capacity)
36″x144″ Center 48
(6–8 seating capacity)
36″x168″ Center 48
(6–8 seating capacity)
Seating Standards
Providing comfortable, spacious seating for your diners to relax is very important to the success of your establishment.
The following guidelines lay forth seating layout standards for booths and tables to create a pleasant seating environment for your guests. At Soft Touch Furniture, our furniture always meets these guidelines, which helps ensure your guests feel comfortable in your establishment. As always, check with your local codes to see if there are any special spacing requirements.
Can we help you with your design project in any way? Contact us here.
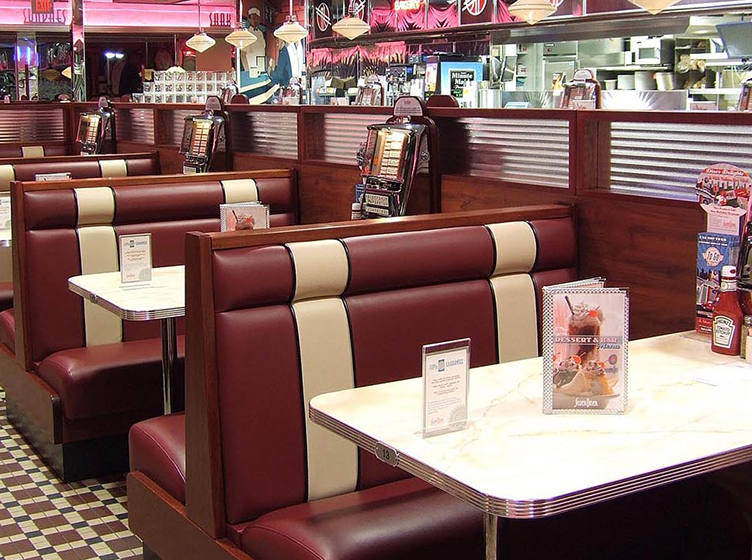
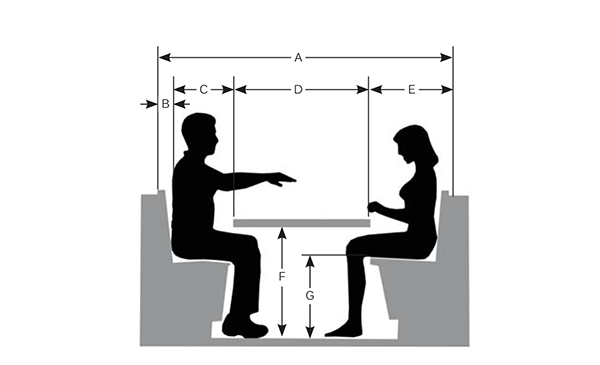
Booth Dimensions
| A. | Total booth width | 66″–84″ |
| B. | Seat back depth | 3″–6″ |
| C. |
Seat back-to-table edge clearance | 16″ |
| D. | Table width | 24″–42″ |
| E. |
Table edge to back of seat cushion | 22″–24″ |
| F. | Tabletop height | 29″–30″ |
| G. | Seat height | 18″–19 1/2″ |
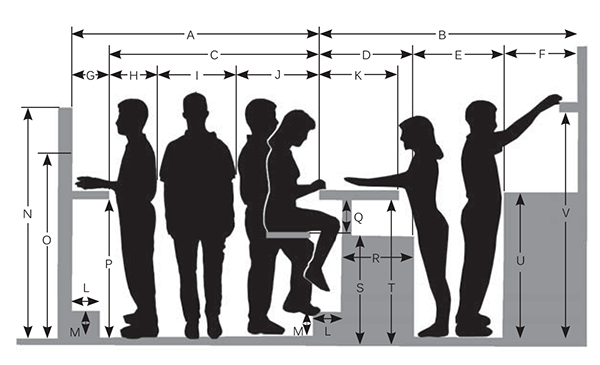
Bar Dimensions
| A. | Outer bar edge to wall | 76″–84″ |
| B. | Outer bar edge to back wall | 84″–104″ |
| C. |
Outer bar edge to drinking shelf | 66″–72″ |
| D. |
Outer bar edge to equipment edge | 23″–28″ |
| E. | Behind bar traffic area | 30″–36″ |
| F. | Back bar depth | 24″–30″ |
| G. | Drinking shelf depth | 10″–12″ |
| H. | Drinking shelf customer area | 18″ |
| I. | Customer traffic area | 30″ |
| J. | Bar seating area | 18″–24″ |
| K. | Bar depth | 18″–24″ |
| L. | Footstep depth | 6″–9″ |
| M. | Footstep height | 7″–9″ |
| N. | Room divider screen (high) | 76″ |
| O. | Room divider screen (low) | 55″ |
| P. | Drinking shelf height | 42″–45″ |
| Q. |
Top of barstool to bottom of bar | 11″–12″ |
| R. |
Depth of behind– bar equipment | 22″–26″ |
| S. |
Behind–bar equipment height | 30″ |
| T. | Bar height | 42″–45″ |
| U. | Back bar height | 36″–42″ |
| V. | Back wall shelf height | 60″–69″ |
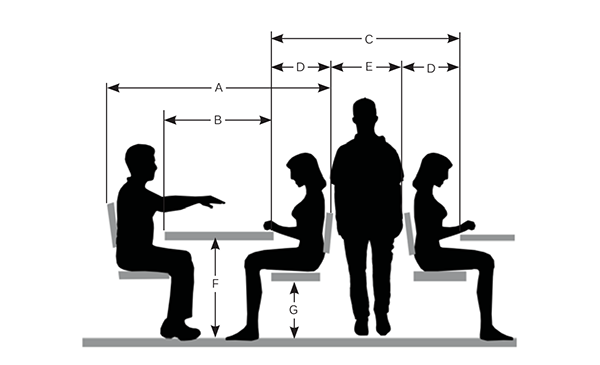
Table Dimensions
| A. |
Total area required for table | 60″–90″ |
| B. | Tabletop width | 24″–42″ |
| C. |
Customer traffic and seating area | 54″–72″ |
| D. | Customer seating area | 18″–24″ |
| E. | Traffic area | 18″–36″ |
| F. | Tabletop height | 29″–30″ |
| G. | Seat height | 16″–18″ |
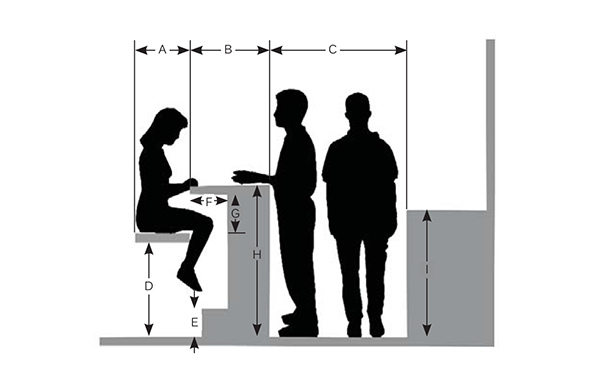
Counter Dimensions
| A. | Customer seating area | 12″–18″ |
| B. | Counter depth | 18″–24″ |
| C. | Service traffic area | 36″ |
| D. | Seat height | 30″–31″ |
| E. | Footstep height | 12″ |
| F. | Depth of counter underside | 10″ |
| G. |
Top of seat to underside of counter | 11″–12″ |
| H. | Counter height | 42″ |
| I. | Back service counter height | 36″ |
Height Choices—There are several different height options for tables, chairs, and booths.
As the height of your furniture can greatly affect the feel of your establishment, there are things to keep in mind when choosing the height of your furniture: What atmosphere do you what to have (casual vs. formal)? Are there any regulations that you need to be aware of? Are there any architectural features of your space which may help determine the size of your furniture (lower ceiling, etc.)? Once you answer these questions
Can we help you with your design project in any way? Contact us here.
