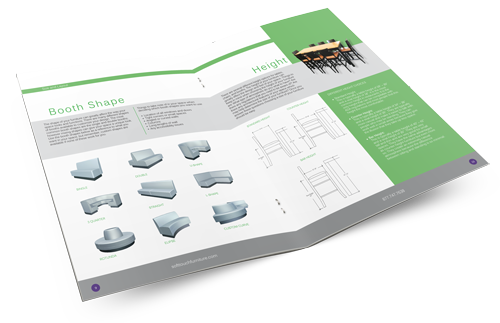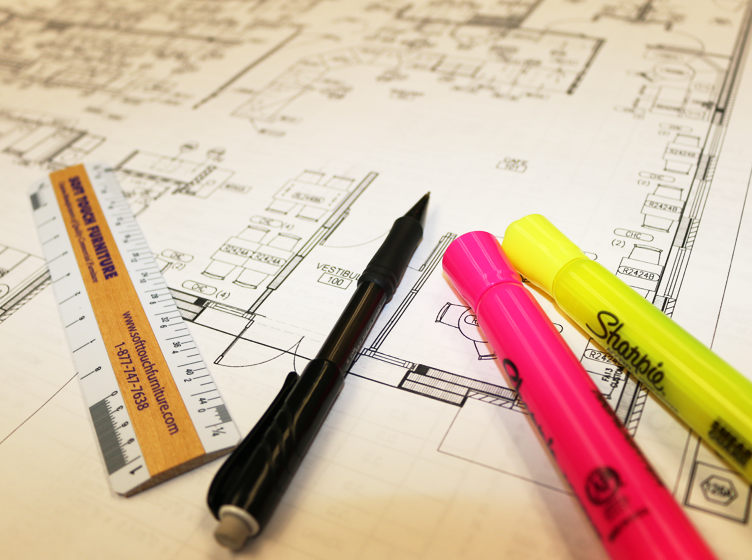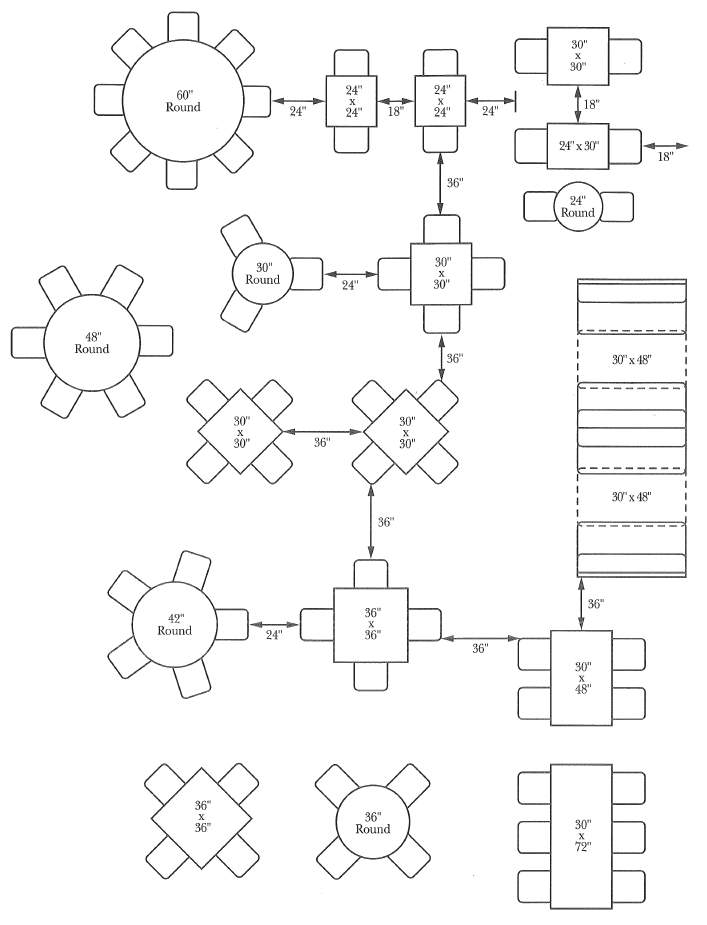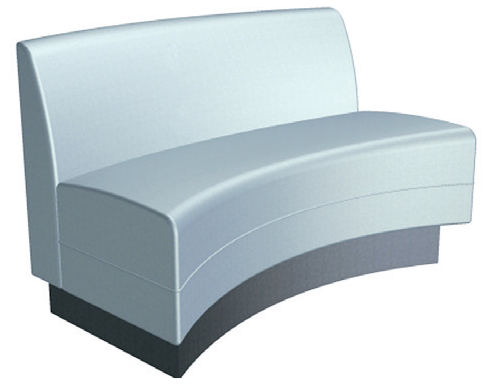There are a lot of guides we have for you…Be sure to check them all out!
Basic Guidelines

Our designers guide is a free resource that we put together to help you design your space. It’s the ultimate in DIY commercial furniture space design, and will go over measurements, shapes, flow, and much more. And yes, you may download it and print it – (just CLICK HERE to download your copy).
Successful furniture design blends the physical space with the vision for the environment. In most hospitality and commercial establishments, one of the primary business goals the furniture must support is to maximize occupancy and efficiency, both of which will help drive revenues.
Whether your project is a restaurant, a hotel lobby, or a higher education cafeteria, site measurements are a must in order to determine the size and quantity of the best commercial furniture solution. The following information outlines various standards and approaches to mapping out the most popular hospitality space—dining areas. A dining area should have a natural flow, from the lobby to the bar to the dining room to the kitchen. For optimal results that allow your customers to enjoy your environment and your staff to operate efficiently, use the below guidelines to establish the ideal floor plan for your dining experience. In many cases a healthy combination of booths, various size tables, and private spaces give the best chance to maximize revenue.
Can we help you with your design project in any way? Contact us here.

Getting Started—Space Planning:
Planning Steps
- Step 1: Grab a Tape Measure—Measure the interior space of your area. Note location and dimensions of features such as doorways, windows, emergency exits, counters, server stations, bar, and any other feature that takes up floor space or that must be accounted for in the floor plan.
- Step 2: Pencil and Graph Paper—Sketch a detailed, scaled outline of your floor plan and its features using the measurements.
- Step 3: Select Dining Seating—Select seating and table sizes that meet your needs and add those to the sketched floor plan.
Dining Area Space Allocations
- Spacious Dining—14 sq ft/person
- Cafeteria and Restaurant Dining—12 sq ft/person
- Banquette, Institutional and Fast Food Dining—10 sq ft/person
Aisle Allowances
- Chair back to chair back—18″–24″ aisle 6″ minimum for access
- Table corner to table corner—24″–36″ aisle 12″ minimum for access
- Table side-by-side—16″–18″ aisle 3″ – 6″ for no access
- Service aisle—28″–36″ aisle


We hope this design guide is helpful in designing your own space.
That said, we realize designing is not easy, and can actually seem overwhelming. That’s why we offer our own design services, which are here to help you any way we can. Whether you just need us to check over your own work, or you want us to design the space from the ground up (including choosing fabrics and finishes), we can help as much or as little as you need.
Design Services
- Project consultation
- Overview of your design concept
- Field measurements
- Seating plan with 2D CAD drawings
- Assistance with choosing style and fabrics
- Fabric and finish samples available
- 3D renderings
- Wall elevations
- Delivery of final product
- Installation

